This Winchester family of five was seeking to update their ranch-style home. Their wish list included an open floor plan, master suite and a garage. “The layout was choppy and included an old, not-well done addition,” explains the homeowner. “Every room was another step down from the other and we wanted all one level.”
In addition to adding a new garage, Sterling Homes remodeled the main living space. The updated kitchen boasts a large island that opens up into the dining and family rooms.
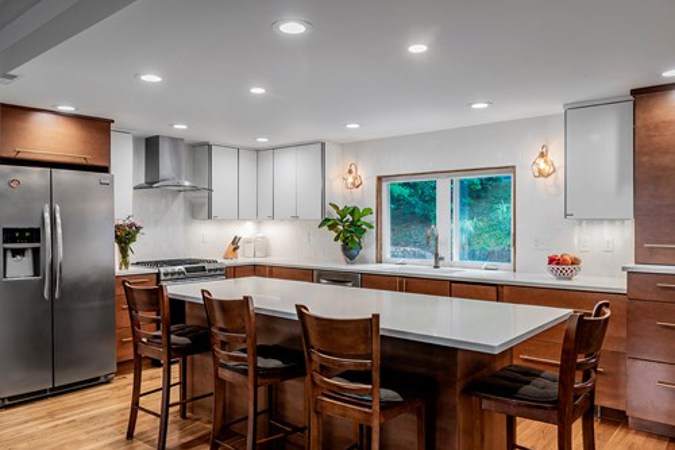
The living room has a beautiful gas fireplace.
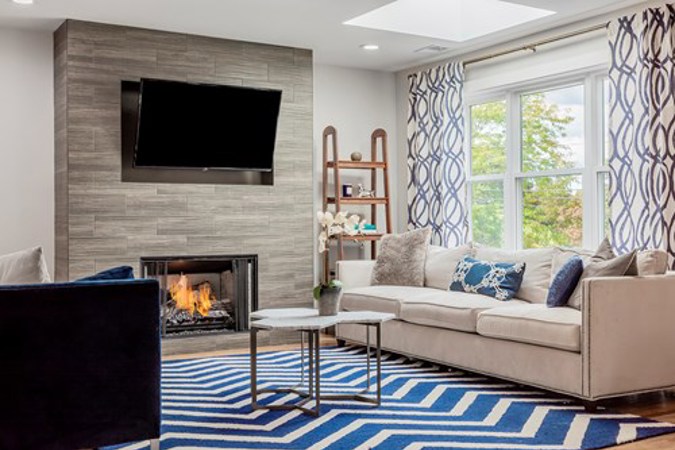
The dining area is large enough for many social events. “I like that we can fit a lot of people in the space,” says the homeowner.
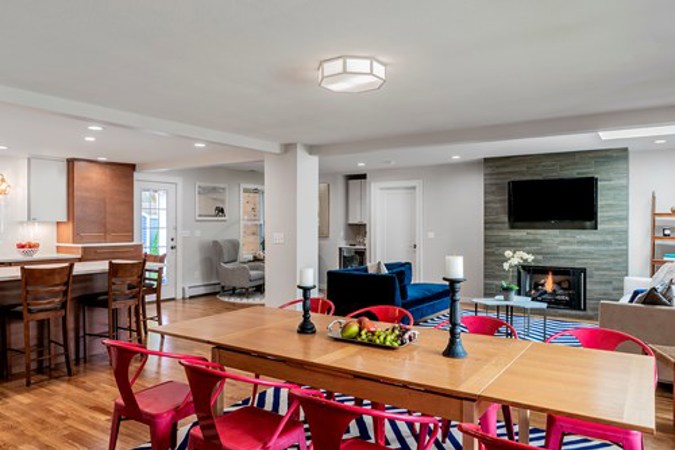
A special nook includes a bar area.
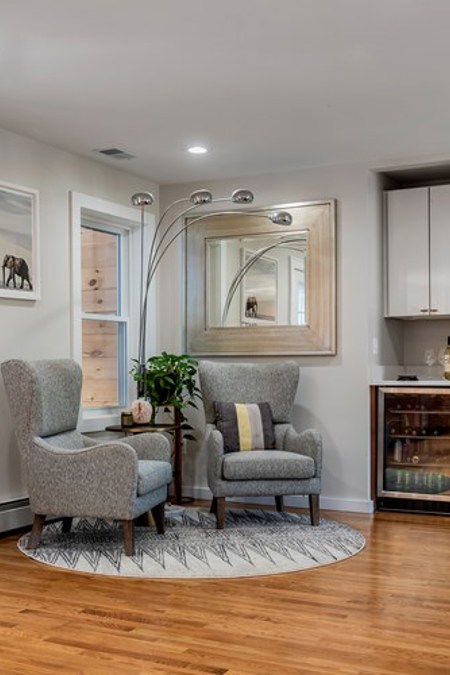
“We love our master suite including the awesome bathroom and large closet. I feel like I’m in a hotel every day.”
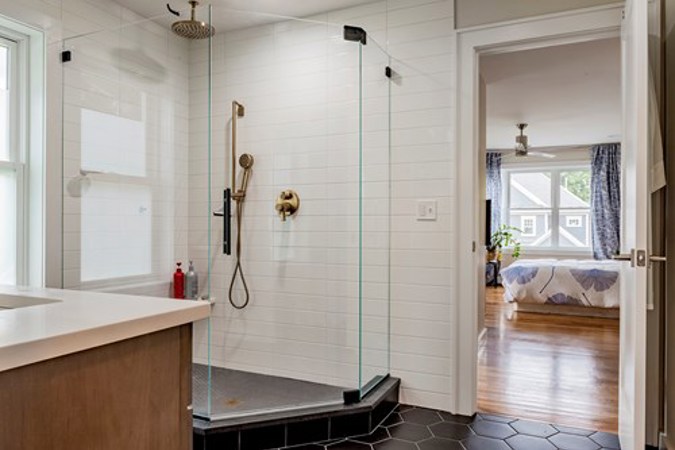
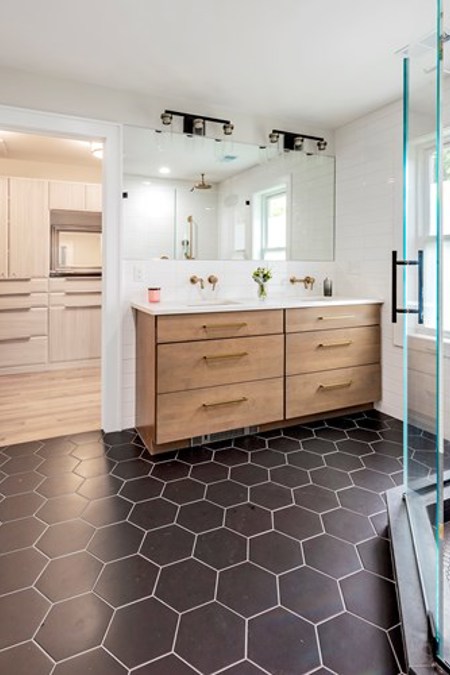
An outdoor living space is perfect for summertime gatherings.
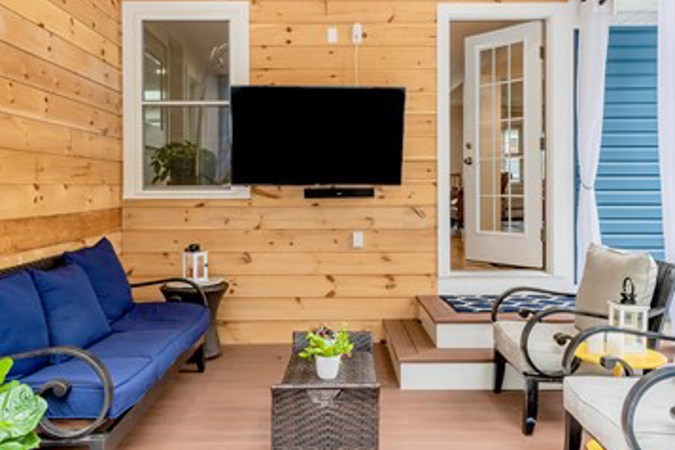
“Overall, we are very happy with the outcome,” says the homeowner. “Russ was a great communicator and very responsive. He has strong relationships with his team members and they were quick to show up and pleasant to work with.”
To see more of our home renovations, visit our Portfolio.