This family of four wanted to open and update the living spaces of their Colonial home, built in 1900. Not only did the first floor have four different types of flooring, but it had varying ceiling heights which contributed to the choppy look and feel.
Working with closely with the homeowners, we implemented an open, family-friendly floor plan perfect for both day-to-day living and social gatherings.
Before & After
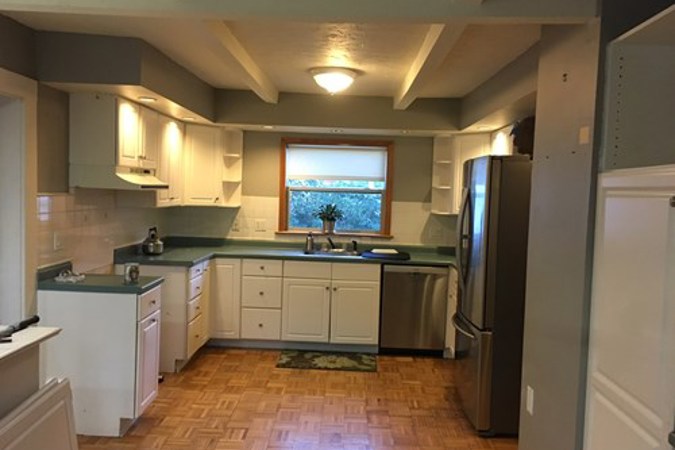
BEFORE: The old kitchen
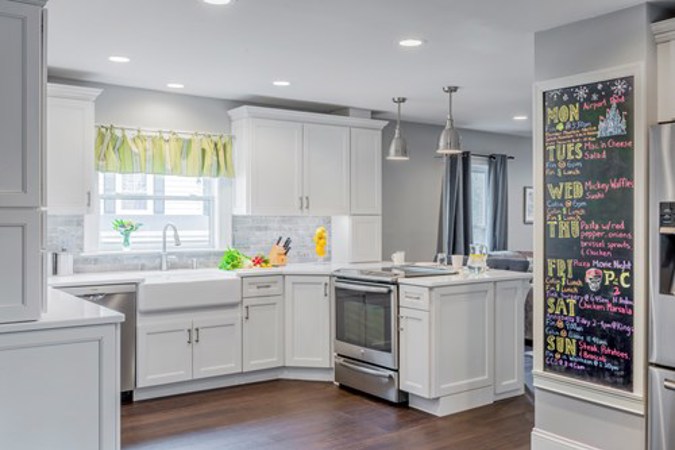
AFTER: Bamboo floors are laid throughout, unifying the space and giving a rich look. The floors are complemented by period white cabinetry.
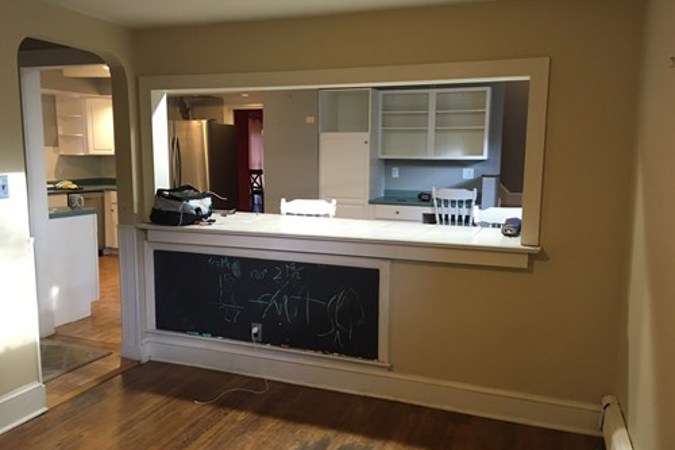
BEFORE: A wall blocked the view looking from the dining area into the kitchen.
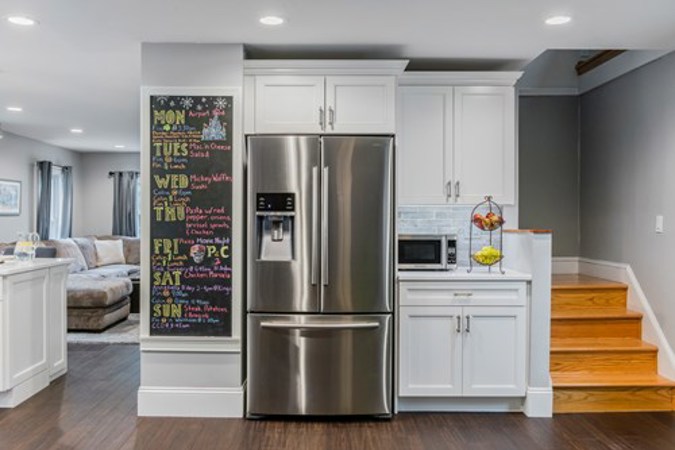
AFTER: We removed the wall opening up the space and giving easy access to the refrigerator and stairs.
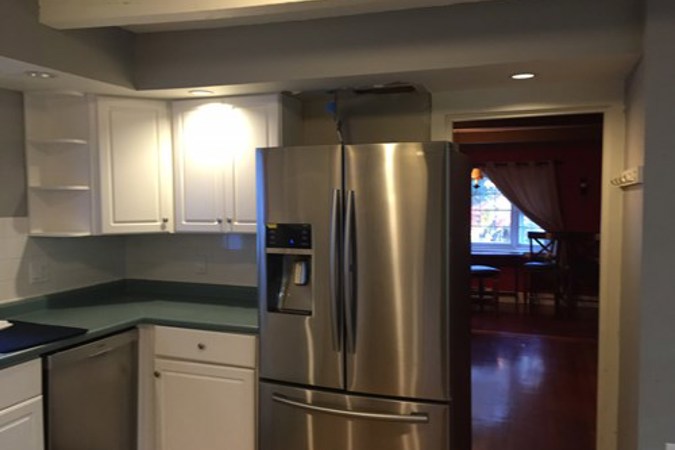
BEFORE: Another wall between the kitchen and living room
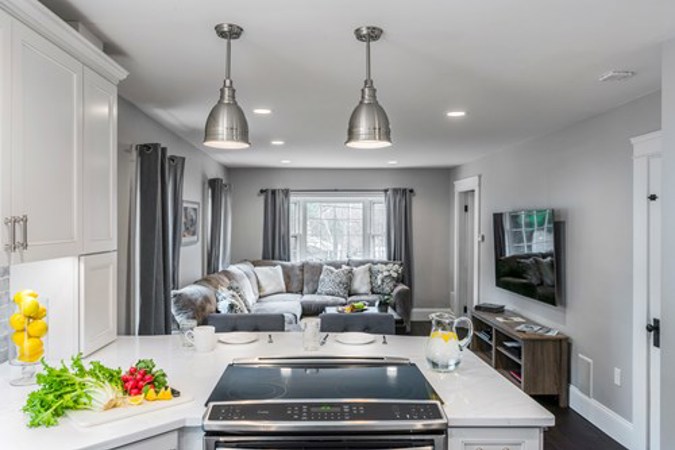
AFTER: An open flow for easy living and entertaining. We raised the ceiling heights in some areas for consistency throughout the space.
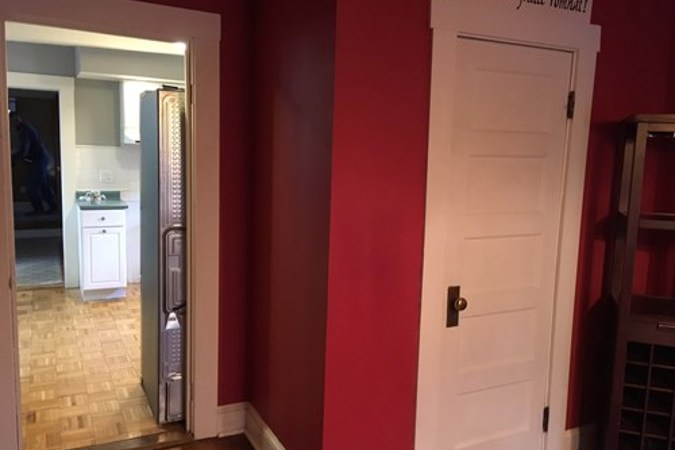
BEFORE: View from the living room into the kitchen.
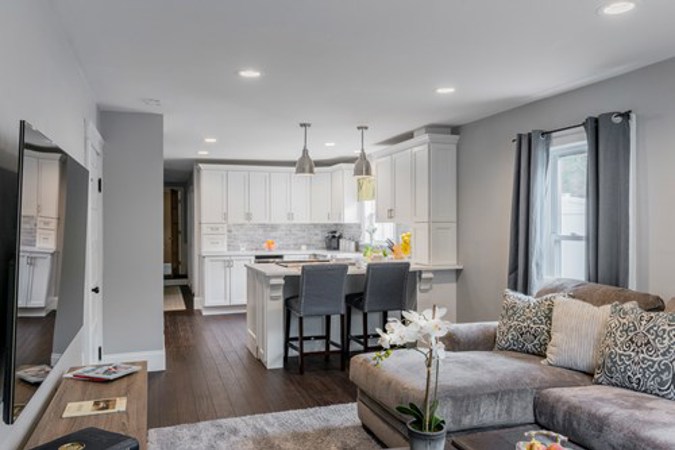
AFTER: A roomy peninsula for family meals. The homeowner says, “The team paid painstaking attention to detail when installing the cabinets to make sure that they looked level in our not-so-level antique house.”
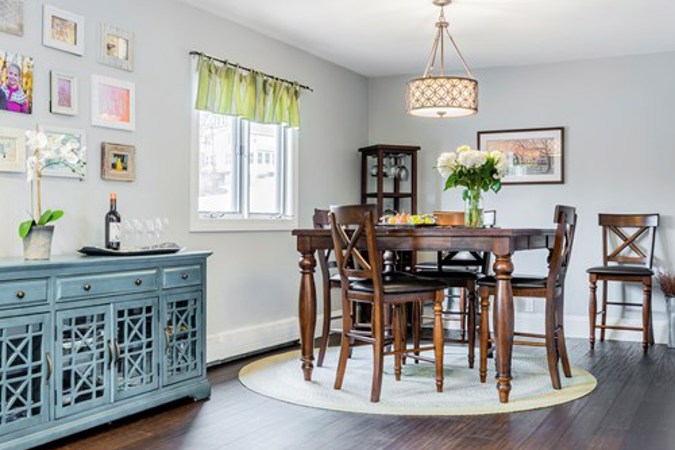
An eat-in dining area adjoins the kitchen.
Overall, our happy homeowners conclude, “Russ and the folks at Sterling Homes do great work. We were very happy with how our renovation came out. On time and great attention to detail!”
See more photos of this project and other kitchen renovations here.